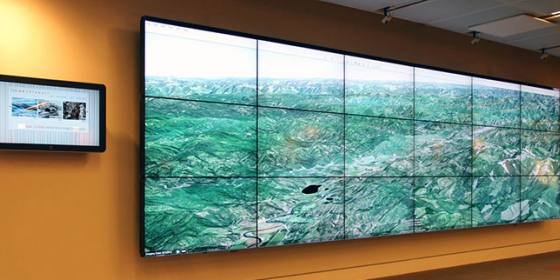MFA|EDA at The Carpentry Shop
The main home of the program is the MFA Carpentry Shop, a renovated historic brick warehouse on Duke's East Campus that houses studio space, work facilities and the program's administrative office. Students are provided with individual work tables in an open shared studio floor, as well as storage lockers, and flexible project space as needed. The facility also includes a lab space with computers and HD screening capabilities, a fully equipped editing room, and a conference space.
Additional Facilities
Additional computer labs are available in the nearby Smith Warehouse and at the Center for Documentary Studies (CDS).
The East Duke Building contains seminar rooms with teleconferencing capabilities and informal exhibition space, as well as an extensive Visual Media Center, a continuously expanding collection of digital image and a 35mm slide archive that support the daily teaching and ongoing research of the faculty and graduate students. The Smith Warehouse and the Center for Documentary Studies also have exhibition spaces, and CDS maintains two professional darkrooms and a photo printing lab. In addition, the University has in place an impressive array of facilities, including a 13- by 5-foot high-definition multi-touch interactive visualization wall (Renaissance Computing Center), and an 18-panel tiled wall display to provide unique production and exhibition venues for MFA students.
The Rubenstein Arts Center is a hub for artistic production at Duke University and a new arts venue for the Triangle. Students, faculty, visiting artists, and other collaborators come together in flexible project studios to hone their skills and create new work. Public programs—including performances, film screenings and exhibitions—launch this work into the world. The Ruby is also home to the programs in Dance and Cinematic Arts and WXDU 88.7 FM, Duke’s student-run radio station.
Established with a founding gift from arts philanthropist David Rubenstein (Trinity ‘70) in 2015 and opened in 2018, the Ruby was designed with the arts in mind. The 70,000+ square foot building encompasses flexible multipurpose studios, seminar classrooms, a makerspace, the Ruby Lounge, the von der Heyden Studio Theater, a film screening theater, and more. The arts center was designed by William Rawn Associates, a Boston-based architecture firm that counts among its projects numerous arts and music facilities. It sits along Campus Drive, a short walk from the Nasher Museum of Art and the Sarah P. Duke Gardens, with glass facades through which the making of dance, film, visual art, theater and other art is visible.
Schedule A Visit
Applicants wishing to visit campus are advised to contact the MFA program office and arrange appointments as far in advance as possible.




